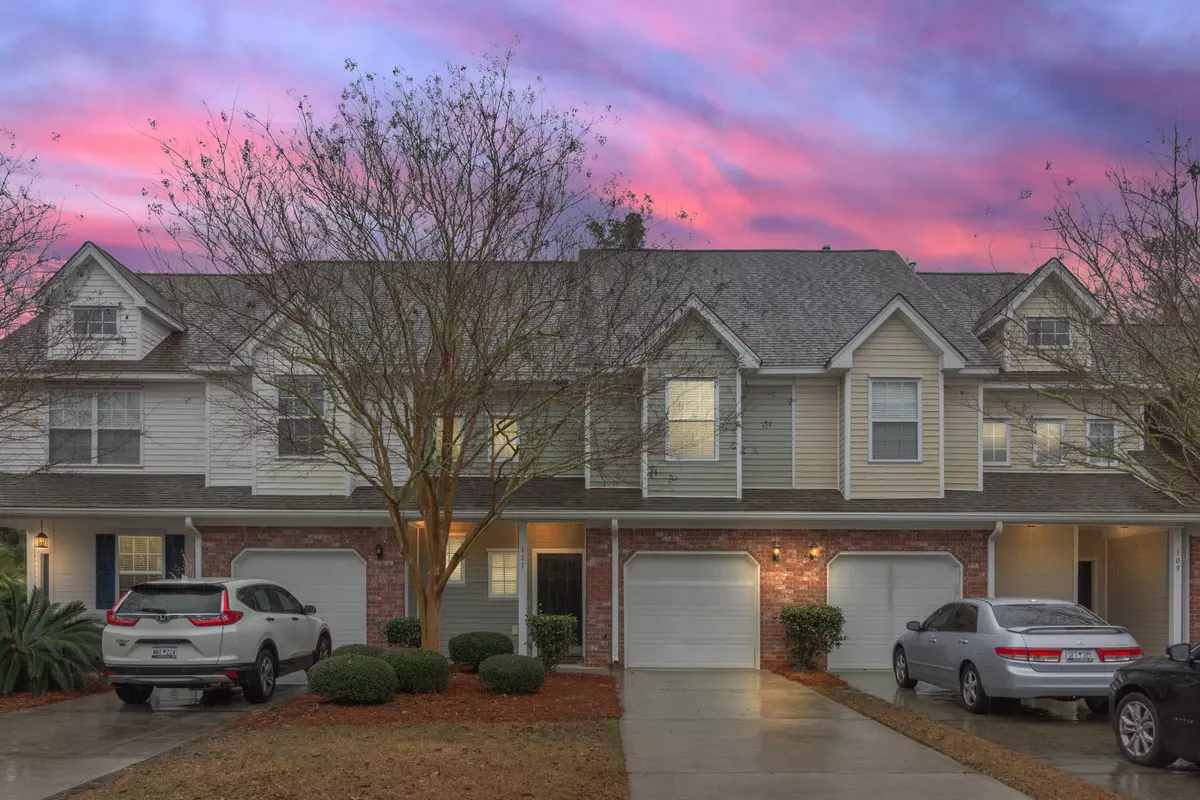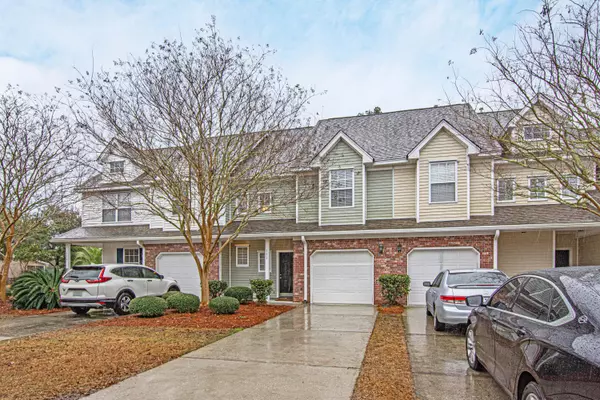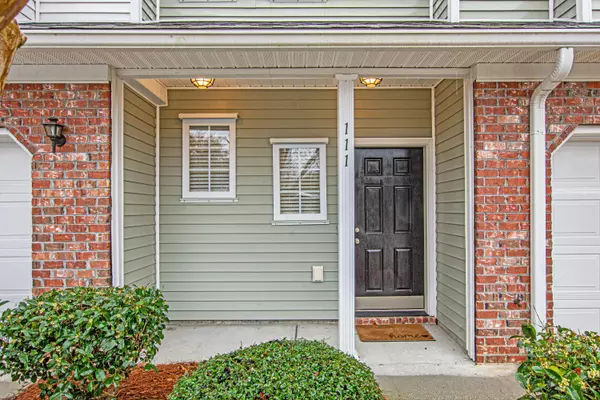Bought with Realty ONE Group Coastal
$246,600
$249,600
1.2%For more information regarding the value of a property, please contact us for a free consultation.
111 Larissa Dr Charleston, SC 29414
2 Beds
2.5 Baths
1,664 SqFt
Key Details
Sold Price $246,600
Property Type Single Family Home
Listing Status Sold
Purchase Type For Sale
Square Footage 1,664 sqft
Price per Sqft $148
Subdivision Grand Oaks Plantation
MLS Listing ID 21004054
Sold Date 04/08/21
Bedrooms 2
Full Baths 2
Half Baths 1
Year Built 2007
Lot Size 2,613 Sqft
Acres 0.06
Property Description
This stunning townhome is one you do not want to miss! in the desirable Grand Oaks Plantation. The seller has kept this beauty looking like new and is turnkey for its new owner. Open floor plan with a great kitchen, featuring granite counter tops and recessed. Back screened in porch has the tree line for privacy while also giving you a great view of the pond. Upstairs you will find Dual Masters that have all the square footage you would need and more with tall vaulted smooth ceilings, huge walk in closets and spacious bathrooms. Grand Oaks Plantation has top notch amenties including lawn care maintenance! Only a quick drive to downtown Charleston.
Location
State SC
County Charleston
Area 12 - West Of The Ashley Outside I-526
Region Commons
City Region Commons
Rooms
Primary Bedroom Level Upper
Master Bedroom Upper Ceiling Fan(s), Dual Masters, Garden Tub/Shower, Multiple Closets, Walk-In Closet(s)
Interior
Interior Features Ceiling - Cathedral/Vaulted, Ceiling - Smooth, High Ceilings, Kitchen Island, Walk-In Closet(s), Ceiling Fan(s), Eat-in Kitchen, Family, Entrance Foyer, Pantry
Heating Natural Gas
Cooling Central Air
Flooring Laminate
Laundry Dryer Connection
Exterior
Garage Spaces 1.0
Community Features Lawn Maint Incl, Park, Pool, Tennis Court(s), Trash, Walk/Jog Trails
Utilities Available Dominion Energy
Waterfront Description Pond Site
Roof Type Asphalt
Porch Screened
Total Parking Spaces 1
Building
Lot Description 0 - .5 Acre, Level, Wooded
Story 2
Foundation Slab
Sewer Public Sewer
Water Public
Level or Stories Two
New Construction No
Schools
Elementary Schools Drayton Hall
Middle Schools West Ashley
High Schools West Ashley
Others
Financing Cash, Conventional, FHA, VA Loan
Read Less
Want to know what your home might be worth? Contact us for a FREE valuation!

Our team is ready to help you sell your home for the highest possible price ASAP






